B-3 Model
- 704 sqft
- 2
- 1
IMKAT Homes was founded in 2016 by the Katrenyak brothers, as a general remodel and construction company.
Read More →
We specialize in building ADUs, stylish and functional homes that offer versatility and additional living space.
Read More →
Find out about the complete ADU process: from design and permits to construction and seamless move-in.
Discover our stylish 1-bedroom ADU models, perfect for guests, extended family, or as a private retreat.
Read More →
Our 2-bedroom ADU models offer spacious living, perfect for families or those seeking extra room.
Read More →
Our 3-bedroom ADU models, offer spacious, versatile living ideal for families or extra rental income.
Read More →
Our retirement ADUs provide comfortable, independent living with all the essentials retirees need in one convenient space.
Read More →
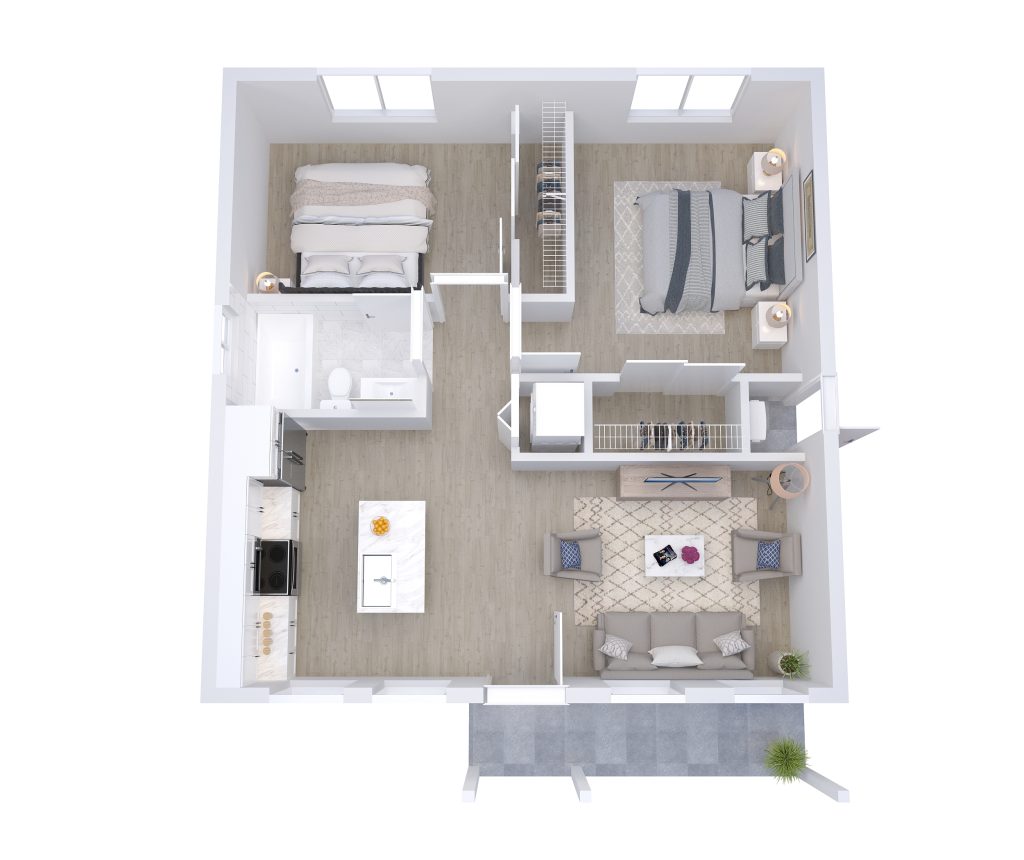
SQFT
Bedrooms
Bathrooms
Closets
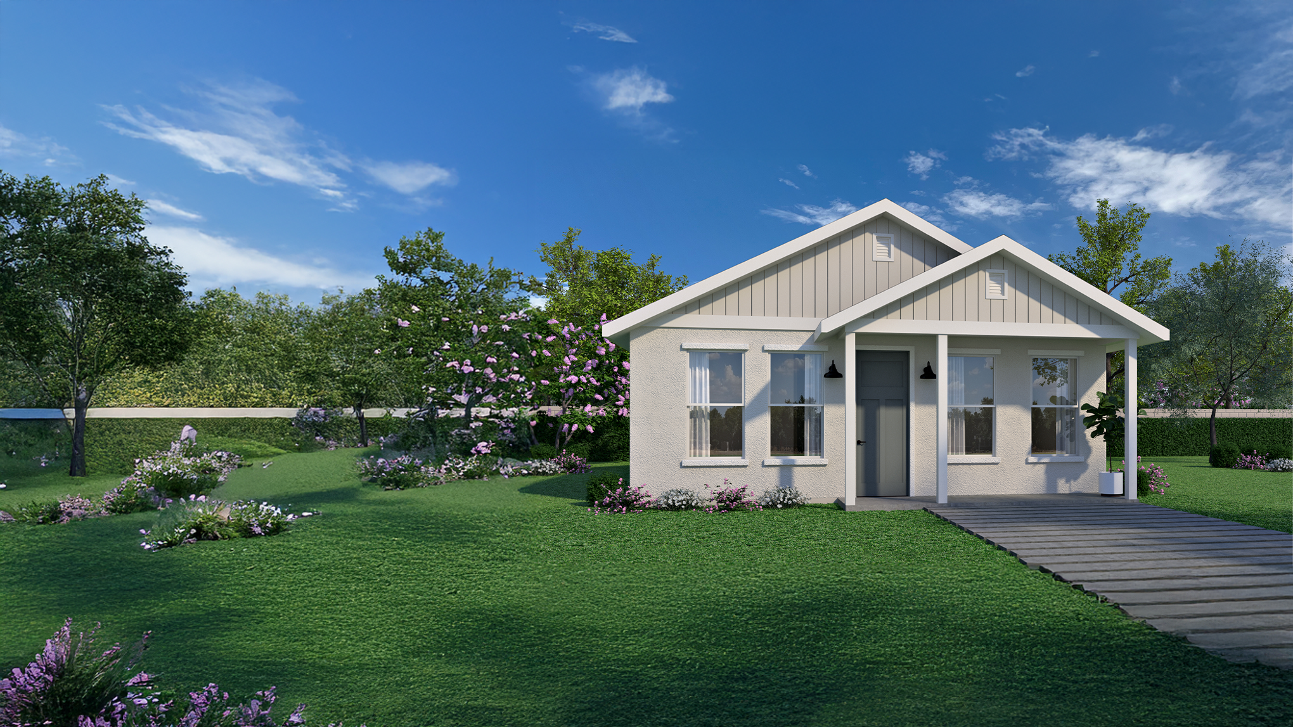
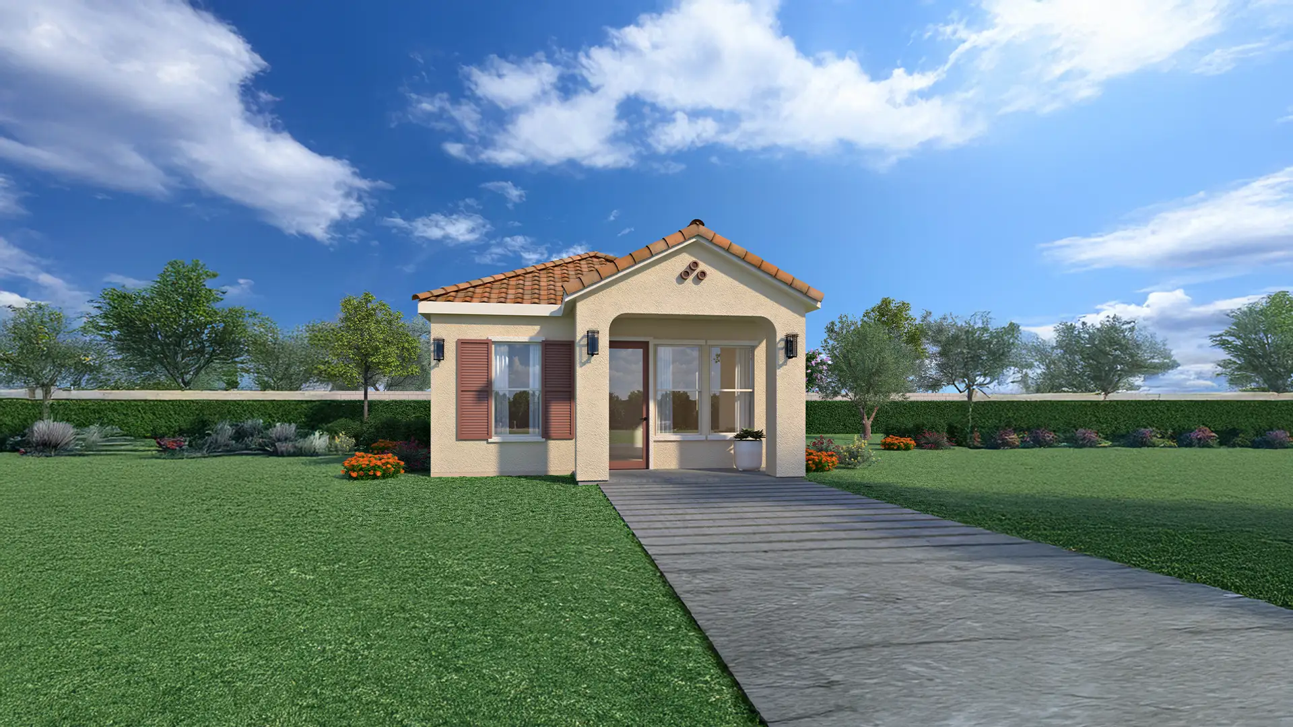
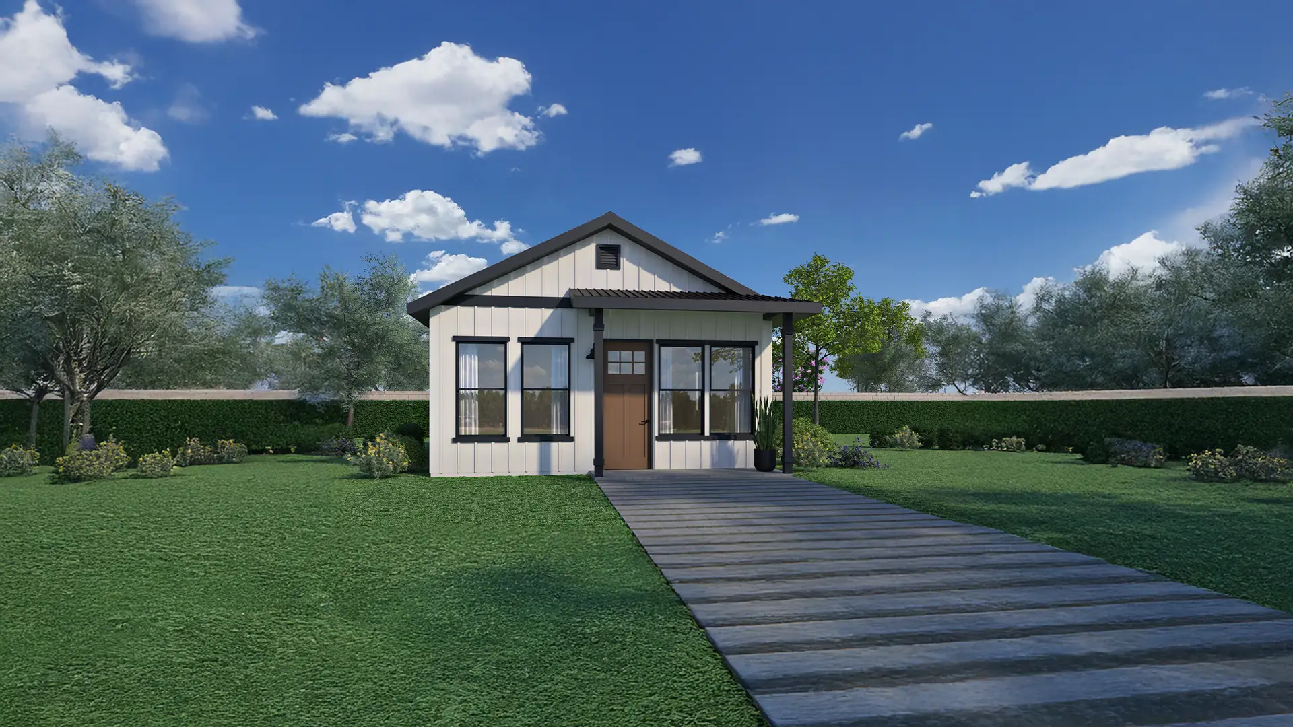
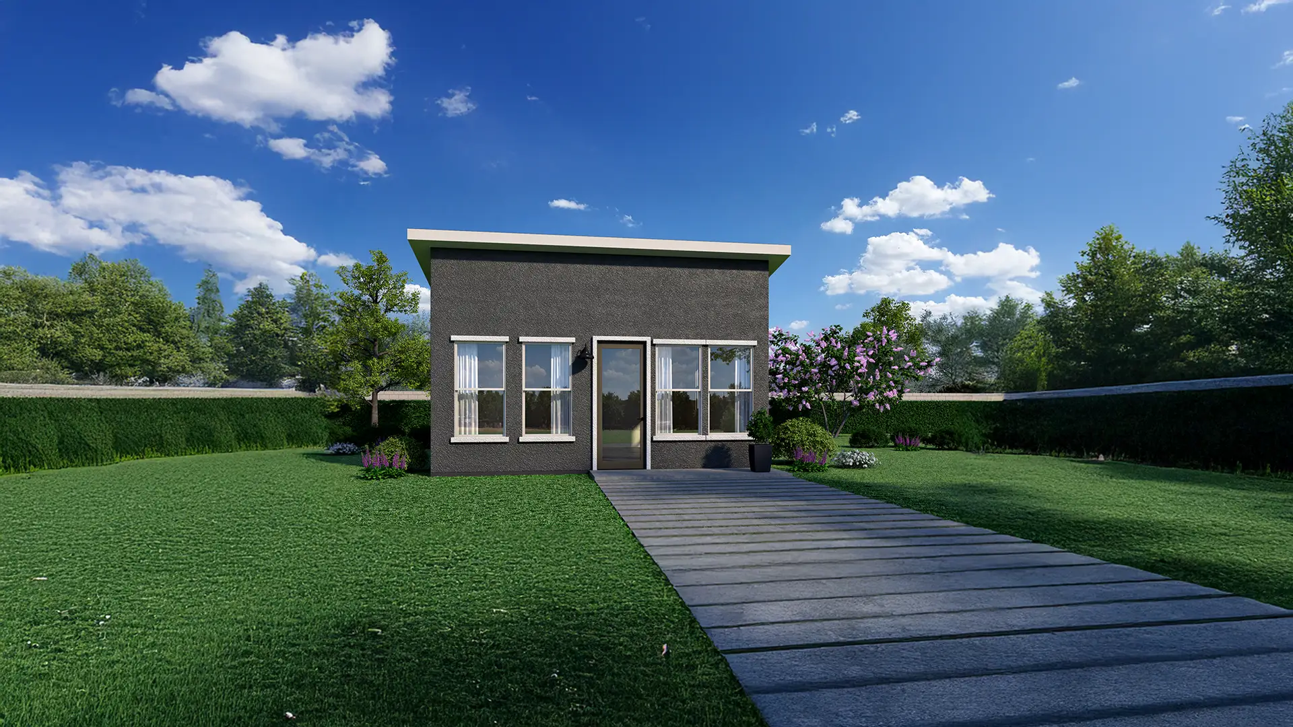
Secondary Homes from 328 SQFT to 1,200 SQFT
Everything You Need to Know About Building an ADU: Costs, Permits, Benefits, and More
ADUs offer several advantages:
Affordable Housing: They provide an affordable housing option without the need for purchasing additional land or major new infrastructure.
Additional Income: Homeowners can generate rental income by leasing the ADU.
Family Flexibility: ADUs allow extended families to live close together while maintaining privacy.
Efficient Use of Space: They make use of underutilized spaces, enhancing property value and utility.
No, you’re free to fully customize your ADU. However, using IMKAT’s pre-approved models can speed up the pre-construction process and help you break ground faster.
ADUs can share utilities with the main home or have separate meters. Some cities require separate sewer and water connections. Our ADU consultants will assess your electrical panel to determine if it can support your ADU or if an upgrade is needed.
Our costs range from $125,000 to $300,000+, depending on size, location, and materials. Garage conversions are typically the cheapest, while detached ADUs are the most expensive.
View some of our models and consult with our ADU specialists for pricing.
Our pricing does not include utilities and permits as they vary by property.
Permits are required for construction, zoning, and utilities. The permit process takes 3-5 months and varies by city. California law requires cities to approve or deny ADU applications within 60 days.
The entire ADU process typically takes 6 to 12 months, with construction lasting around 3-4 months.
Our team will help navigate permits and ensure a smooth, efficient build
Yes! ADUs can be rented long-term (30+ days). Short-term rentals (Airbnb) may be restricted based on city rules.
Be aware that ADU size limits may vary by county and are subject to local zoning regulations. For exact requirements, consult your county officials or speak with one of our representatives for more information.
Generally, no—ADUs are part of the main property. However, California’s SB 9 law allows lot splits in certain cases, which may enable separate ADU ownership.
For more details, check with your local planning department or contractor.
In California, adding an ADU increases property taxes only on the new unit, not the main home. The tax hike is typically 1–1.5% of the ADU’s assessed value. For a $200K ADU, expect an annual increase of $2K–$3K. Prop 13 caps future annual increases at 2%. Consult your county assessor for exact details.
Yes! We partner with RenoFi to offer financing options for your ADU project.
Learn More Here
Yes, pre-designed models typically save time and money on architectural planning and revisions—plus they move you to construction quicker.